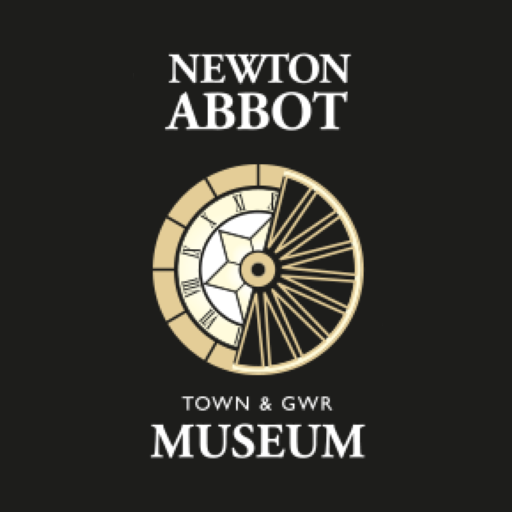
Newton’s Place Planning and Listed Building Applications
- by naadmin337
- in Museum
- posted December 19, 2017
To view the Planning and Listed Building Applications for Newton’s Place please click on the relevant link.
Bat Mitigation Method Statement

To view the Planning and Listed Building Applications for Newton’s Place please click on the relevant link.
Bat Mitigation Method Statement